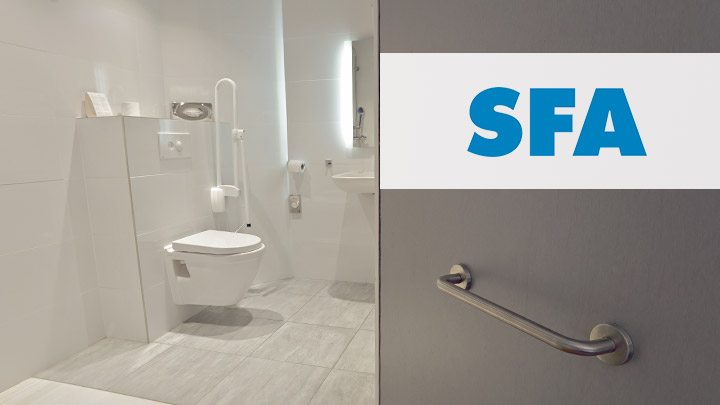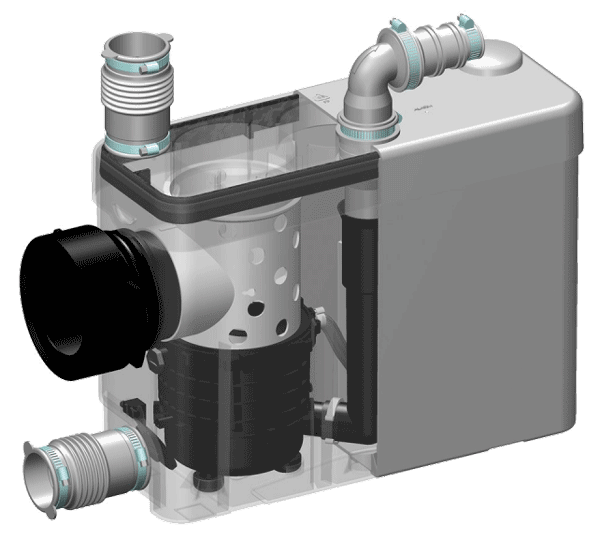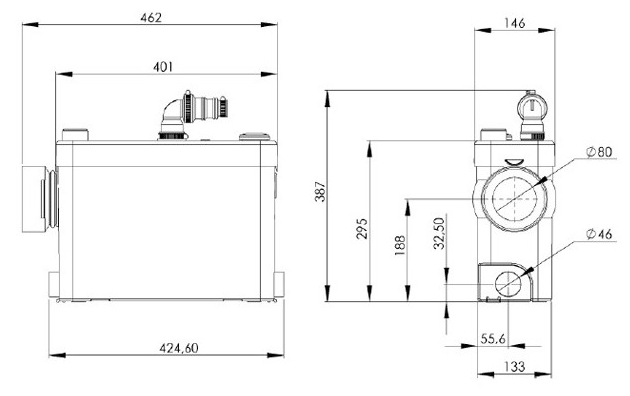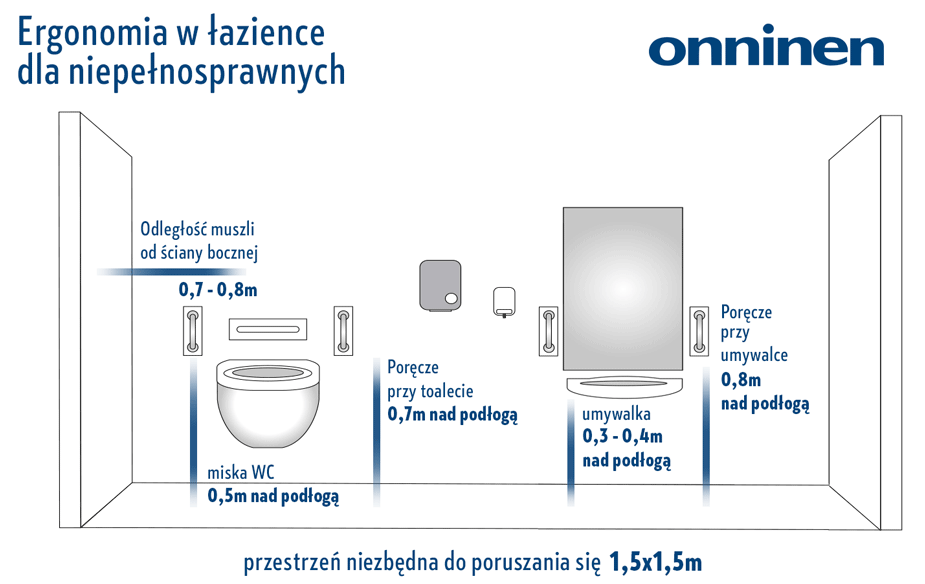
A functional and comfortable bathroom for people with disabilities or those requiring special care should be designed based on several factors. It is both about complying with appropriate provisions or regulations, as well as creating a design that takes into account the needs of the specific person who will use the bathroom. What should you pay special attention to when planning such a room?
When designing a toilet, bathroom or separate toilet for disabled people, it is worth taking into account not only the current situation. It is valuable to prepare the design of the room also in terms of the future and the changes it will bring - both in terms of regulations and the changing situation of the patient.
From this article you will find out
- What regulations regulate issues related to planning a bathroom in a private house and public place.
- How to properly plan space in a bathroom intended for disabled people.
What are you looking for?
Barrier-free bathroom – legal regulations
Although - naturally - a bathroom for disabled people is perceived through the prism of comfort and functionality, its design requires taking into account legal regulations. This applies especially to rooms that are renovated using external funds - e.g. funding from the commune. What regulations are key when designing a bathroom for disabled people?
Bathroom for private purposes
A home toilet intended for a disabled person is not subject to such restrictive regulations as public rooms. The design itself is key here. When designing, it is worth paying attention to the individual needs of the patient and, among others,:
- location of the bathroom - preferably in an easily accessible place in the house,
- replacing the bathtub with a shower equipped with handles,
- adequate space for maneuvers ,
- appropriate arrangement of toilets .
Bathroom in a public building
What does it look like to build or finish a barrier-free bathroom in a public space? It is regulated primarily by the Construction Law of July 7, 1994. The regulations indicate, among other things, which buildings should be equipped with bathrooms adapted to the needs of people in wheelchairs. Among them we can mention:
- catering facilities,
- educational institutions: schools, kindergartens and others,
- resorts,
- offices,
- cinemas and theaters.
Preparing a bathroom for disabled people in these locations is based on preparing an individual design. Adapting the space to legal requirements is very important in this case - it is about compliance with occupational health and safety and fire protection regulations, as well as maintaining the principles of ergonomics. The correct layout of space in the bathroom for disabled people is shown below.
See products for disabled people at Onninen
How to adapt a bathroom to the needs of disabled people? Space planning
One of the most important issues when designing a bathroom for the disabled is proper space planning. Before starting work, it is worth paying attention to the following guidelines.
Minimum dimensions of a bathroom for disabled people
The minimum bathroom area for disabled people should be 200 × 240 cm.
Space to move freely
According to the regulations, the minimum dimensions needed to move independently in a wheelchair are 1.5 × 1.5 m . The square demarcating such space allows for free use of the sanitary facilities. It is also important to pay attention to other details - e.g. pull-out cabinets, which could limit the space to move around.
Bathroom doors for disabled people
The minimum width of the bathroom entrance should be 0.9 m. However, the door should not be too wide, as it will reduce the usable space in the room (when open). It is estimated that the door to a bathroom for disabled people should be 0.9-1 m wide . Remember about a low threshold (or lack thereof) and a light, but handy and easy-to-use handle - place it at the appropriate height, accessible to a person in a wheelchair.
Handrails
Handrails should be installed at the toilet bowl approximately 0.7 m above the floor and at the sink - 0.8 m above the floor.
Toilet bowl
To make it easier for disabled people to use the toilet, install a toilet bowl according to the following guidelines:
- distance of the toilet bowl for disabled people from the side wall - approx. 0.7-0.8 m,
- the height at which a disabled toilet should be located - 0.7 m above the floor.
If your bathroom needs modernization and limited funds do not allow you to create a new design and rebuild the current space, instead of investing in a new sanitary installation, choose a toilet grinder dedicated to wall-hung toilets. The device pumps sewage from the entire bathroom to a height of up to 5 m and a distance of up to 100 m, and is compatible with all concealed frames available on the market. It is characterized by quiet operation. You can find this type of shredders in our online store.


Check out SFA sewage pumps at the Onninen wholesaler
Washbasin
The washbasin should be at a height of 0.6-0.7 m. There must be space for maneuvering around it - it should take up at least 1 square m.
Shower pool
The minimum dimensions of the shower tray, thanks to which a disabled person will be able to bathe freely, are 100 × 100 cm. An under-tile shower tray (flush with the bathroom floor) will work best. In order to allow for its free installation and thus not be dependent on previously installed sewage pipes, it is worth choosing a shower tray connected to a suction and pressure pump with its own siphon.
Sanifloor® is a gray sewage pump whose task is to suck sewage from the drain grate into the pump and then pump it to a remote sewage system. The pump has a high water pumping capacity of 25 l/min. The manufacturer of this type of products is SFA, whose range can be found in our online store.
Additional elements - a chair
A very important element of bathroom equipment for disabled people is a stool or a chair to facilitate bathing. The product should be attached to the wall and have additional handrails.

| Ergonomics in the bathroom for the disabled | Installation height (measured from the floor) |
|---|---|
| The space you need to move around | 1.5m x 1.5m |
| Door width | 0.9-1 m |
| Handrails | at the toilet 0.7 m, at the washbasin – 0.8 m |
| Toilet bowl Distance from the side wall | 0.5 above the floor 0.7-0.8 m |
| Washbasin Additional maneuvering space at the sink | 0.6-0.7 m above the floor 1 square meter |