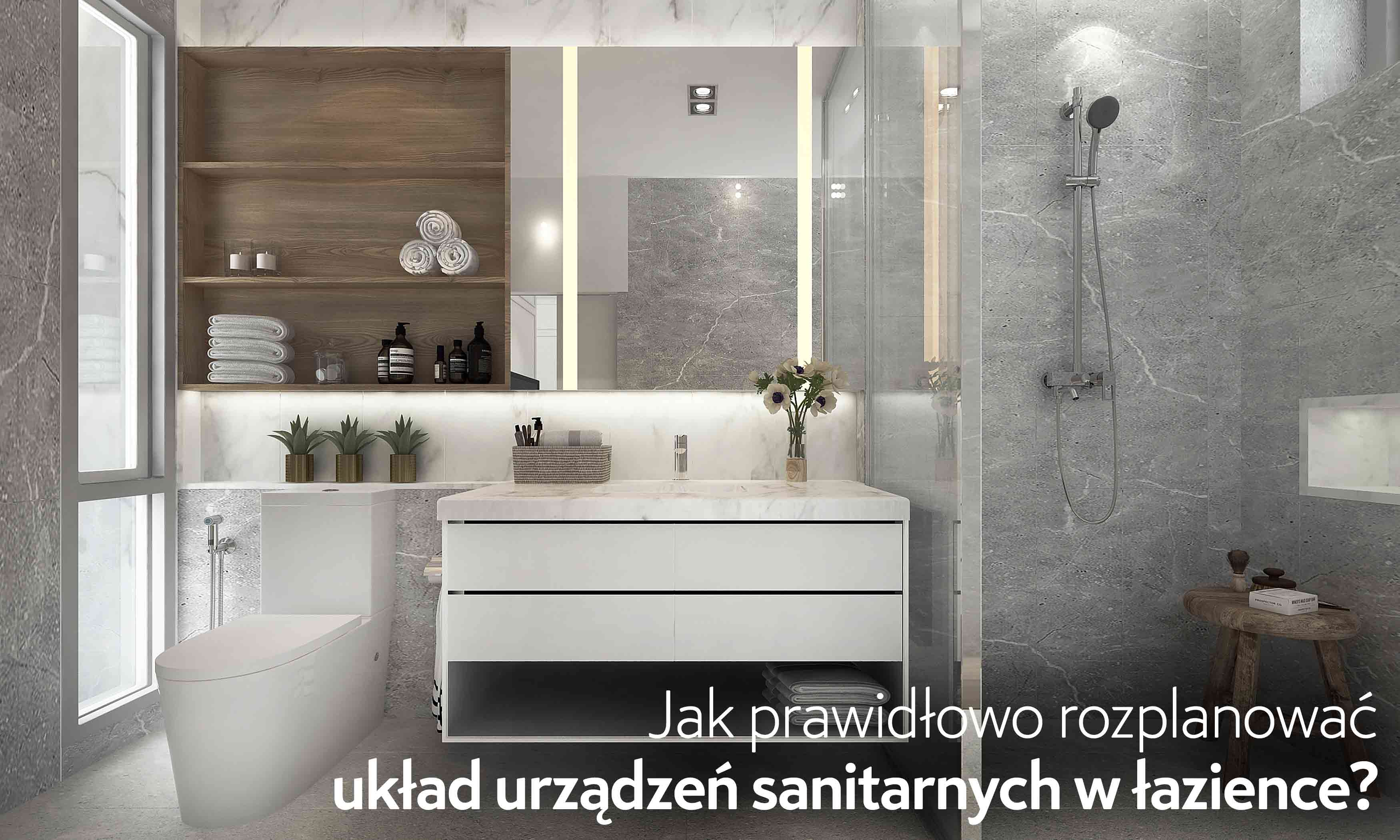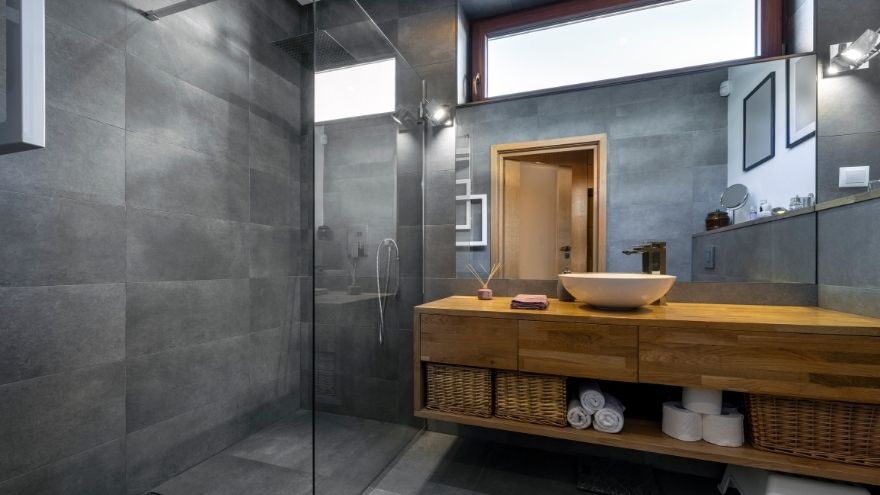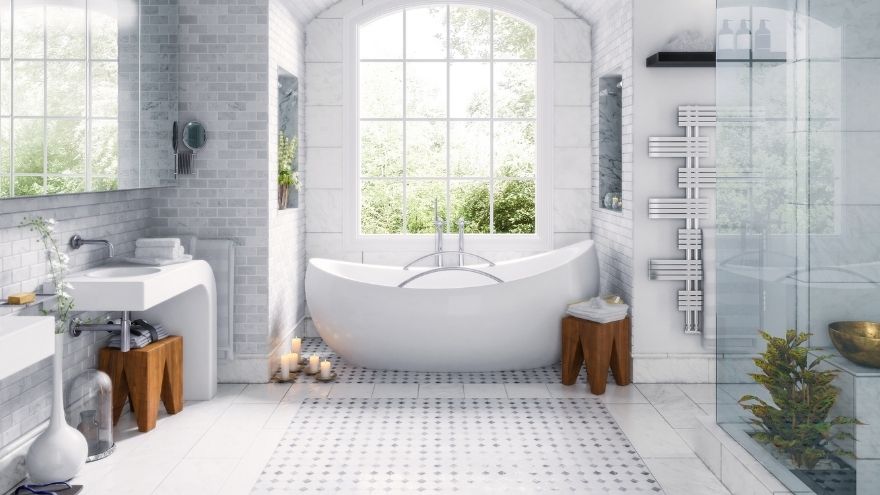Standards regulating the standard distances between sanitary facilities allow you to maintain the functionality of the bathroom in every building. They determine the ergonomics of the room and the safety of its operation. If you deal with plumbing installations or are designing a bathroom in a public facility, be sure to read our comprehensive guide.

From this article you will learn:
- what determines the functionality of the bathroom,
- how to properly plan the layout of sanitary facilities in the bathroom,
- how to design a bathroom in a public facility.
Check out bathroom products at the Onninen wholesaler
What principles should be followed when designing bathrooms in public buildings?
Hygiene rooms should, above all, be adapted to the individual needs of their users. Therefore, for example, the number of people using the bathroom every day and their height should be taken into account. A bathroom in a primary school will require a completely different design than a bathroom in a social care home.
The biggest challenge is planning the layout of a bathroom that will be used by a diverse group of users, for example both small children and people with disabilities. Individual distances should then be averaged, taking into account their adaptation to the needs of people with limited mobility. In such a case, the best solution will be to allocate a separate room exclusively for disabled people.
The principles of designing hygienic and sanitary rooms may have different sources depending on the type of building. For example, the requirements for hotel bathrooms are specified in the "Regulation of the Minister of Economy and Labor of August 19, 2004 on hotel facilities and other facilities where hotel services are provided". It describes mandatory and additional equipment depending on the category of the facility. In all cases, public bathrooms must include, among others: washbasins with a countertop or shelf, a mirror above each washbasin (with lighting), a toilet (and a urinal in the men's room). In the living areas there is a bathtub with a tap and a shower or a shower cabin, a lighted washbasin with a countertop or shelf and a toilet.

The regulations governing the construction and finishing of facilities in public space can be found in the Construction Law of July 7, 1994 and subsequent amendments. They inform about the need to ensure appropriate conditions of use of buildings for disabled people. The technical conditions of hygienic and sanitary rooms (including baths and toilets) are provided in the Regulation of the Minister of Infrastructure of April 12, 2002 on the technical conditions to be met by buildings and their location (version in force from December 25, 2020). It is therefore important to always refer to sources applicable to a specific object.
Read about the disabled bathroom
What are the distances between individual pieces of equipment in the bathroom?
In addition to the need to adapt the bathroom to the individual needs of users and the character of the building itself, you should also follow the recommendations regarding standard distances between individual sanitary devices. Free space should be left in front of each of them so that using them is safe and comfortable. It is worth remembering that these areas may overlap and overlap, so the appropriate level of ergonomics can also be achieved in a very small bathroom.
Washbasin installation
The washbasin should be located no more than 450 cm from the sewer line. The sewage hole should be 55 cm above the floor. Typically, it is installed at a height of 75–85 cm, but it is also worth taking into account the average height of its users (this is especially important, e.g. in the case of a bathroom in a kindergarten). The wall tap should be 25-30 cm above it. Typically, the width of the washbasin is over 40 cm. To use it comfortably, remember to leave 70 cm of free space in front of it. It should be at least 30 cm away from a wall or other sanitary device.
Check out bathroom products at the Onninen wholesaler
Installation of a toilet bowl and a bidet
The toilet bowl should be located a maximum of 100-150 cm from the sewage pipe due to the occurrence of suction. The bidet should be installed approximately 30 cm next to it, provided that the bathroom is large enough to accommodate both sanitary appliances. The optimal distance from the wall is 20 cm for a toilet bowl and 30 cm for a bidet. The recommended height above the floor level for both the edge of the toilet and the bidet is 40–45 cm. The free space in front of the first device is 80x60–80 cm, and in front of the second one is 100x70 cm.
Installation of a shower cabin
When installing a shower cabin, consider how the door opens. The easiest option will be to install the extendable variants. In the case of hinged doors, you need to reserve additional space needed to open them. To use the shower comfortably, it is worth leaving about 80–100x90–100 cm of free space in front of it. The shower cabin should be separated from other devices by 20-30 cm. Its distance from the water and sewage pipe cannot exceed 300 cm. It is also worth remembering to ensure the appropriate height of the shower faucet. It should be 100-130 cm above the surface of the shower tray. The shower head is mounted at a height of 170-180 cm, and the rain shower - up to 200 cm.
Shower cabins in the wholesale offer
Bathtub installation
The distance from the bathtub to the water and sewage pipe should not exceed 250 cm. However, you should leave 100-120x70-100 cm of free space in front of it. It is recommended to place other devices at least 20 cm away from it (in case of lack of space, the washbasin may even overlap the bathtub by 5 cm). The best space for the faucet is approximately 10-25 cm above the edge of the bathtub.

How to design a bathroom in accordance with standards?
In order for users to be able to use the bathroom freely, the installer must comply with the regulations applicable to a given type of building, take into account their individual needs, and follow the recommendations regarding the distance between individual pieces of equipment. What other tips are worth considering?
When designing a bathroom - especially in facilities such as hotels or guesthouses - dividing the room into zones will be of great importance. Traditionally, there is a wet zone with a washbasin and a shower or bathtub, and a dry zone with a toilet and storage space. The first one - as it serves relaxation - should be located deep inside the interior, and the second one closer to the entrance. However, the final shape of the bathroom will depend on its size and layout.
The design of the electrical installation in the bathroom also deserves special attention. Due to the use of water, the location of electrical sockets and switches should be planned according to the division into so-called protection zones. The PN-IEC 60364 standard divides the room into four zones for which different safety rules are defined. Each of them is assigned, among others, the degree of tightness that electrical devices must have when installed in them.
Electrical sockets in the bathroom must be equipped with a protective contact and should be hermetic. The optimal number is usually two near the mirror (at a height of 130-140 cm from the floor) and possibly one for powering the washing machine.
Check out bathroom products at the Onninen wholesaler
Design your bathroom with the Onninen wholesaler!
Regardless of whether you install sanitary equipment in residential buildings or design a hygienic and sanitary room in a public utility facility, you will find all the necessary products in the offer of our online wholesaler. A wide range of bathroom ceramics , fittings and installation accessories will allow you to create a space perfectly suited to the needs of its future users.
The assortment of the Onninen hydraulic wholesaler includes, among others, toilet bowls , washbasins , bathtubs and shower cabins from leading manufacturers such as Geberit, Roca and Ravak. Check out the details of our offer!