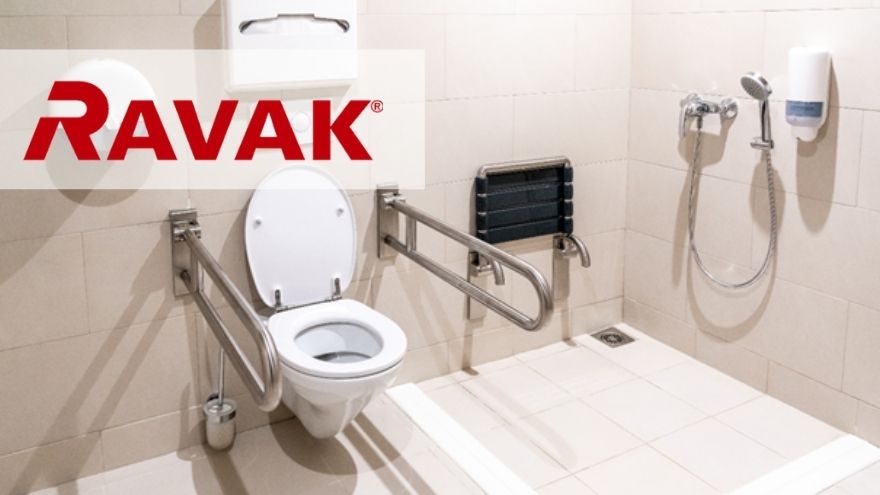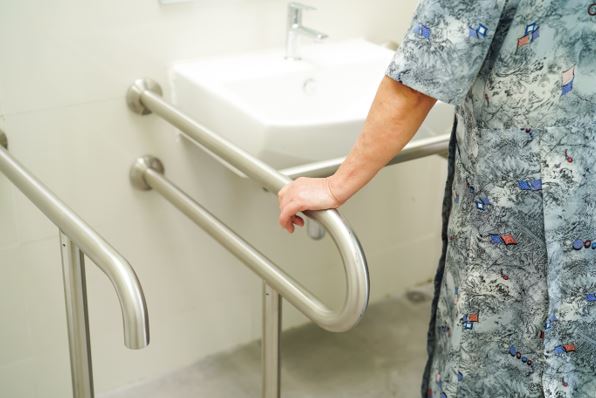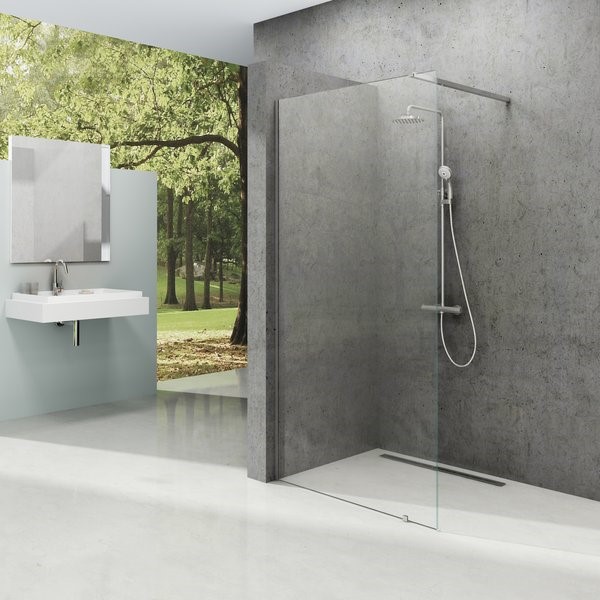Adapting the bathroom to the needs of disabled people ensures comfort and safety in using the room. This is not an easy task. The arrangement should include specific devices and accessories that will help users with limited mobility perform daily hygiene activities. Learn the most important rules for arranging a bathroom for disabled people!

From the article you will learn:
- what dimensions should a bathroom for disabled people have,
- how to plan the equipment of such a bathroom,
- which tiles will be the safest choice.
Bathroom for disabled and seniors from A to Z
The provisions on adapting space to the needs of disabled people are regulated by the construction law of the Act of July 7, 1994. Although the document concerns public toilets intended for wheelchair users, these rules should also be applied to the arrangement of private bathrooms.
The regulations specify, among other things, how large a bathroom for disabled people should be. The dimensions of the room must enable users to move around freely in a wheelchair measuring approximately 150 x 150 cm. For this reason , at least 5-6 m2 of space should be allocated for the bathroom . Even after equipping it with a toilet, washbasin and shower, disabled people will be able to move around it comfortably.
You should also pay attention to the dimensions of the entrance door. They should be appropriately wider and have at least 90 cm within the frame. The door leaf must be light, open outwards and equipped with a straight handrail about 60 cm long, mounted at a height of 85 cm.
Tiles in the bathroom for the disabled
One of the most important elements of a bathroom for disabled people are ceramic tiles. They must have a matte surface with anti-slip properties. It is worth choosing stoneware tiles marked R10 or higher. A slippery floor is a serious threat to people with limited mobility.
When discussing the rules regarding the floor in a bathroom for disabled people, you also need to remember about an even surface. Therefore, avoid all thresholds, steps and platforms. Various rugs will also make it difficult to move around the room. To ensure optimal interior temperature and quick evaporation of water from a wet floor, it is worth choosing underfloor heating.
Toilet bowl for disabled people
When planning bathroom equipment for disabled people, it is worth starting with a wall-mounted bowl . It cannot be less than 70 cm long. It should be installed so that the total height of the seat with the board is 45 - 48 cm. The flush button should be placed approximately 80 - 100 cm above the floor. The toilet paper holder and toilet brush must be within reach of the person using the toilet. Models screwed to walls will work better than standing products.
In the case of a toilet bowl, it is worth considering a model equipped with a bidet function. Washing boards are devices that, thanks to special nozzles, allow disabled people to conveniently take care of their hygiene. Bidet faucets with a handset are also great, meeting the needs of older people.
Barrier-free bathroom sink

Another key element of bathroom equipment for disabled people is a wall-mounted washbasin. It should be at a height of 80 cm from the floor. Please remember that a handrail for a disabled bathroom must be mounted on a flush-mounted frame so that the legs of a person in a wheelchair can fit underneath. The washbasin itself is significantly different from models used in traditional bathrooms. It has a special cutout that allows it to be used in a sitting position and provides comfortable support for the elbows. In this case, you will also need a faucet with a long handle.
Each washbasin is complemented by a bathroom mirror mounted above it. The variant intended for disabled people is characterized by the possibility of adjusting the inclination. It should be approximately 95 cm from the floor level.
Shower for disabled people
A bathroom without barriers is not conducive to installing a bathtub. It is better to replace it with a shower cabin measuring at least 90 x 90 cm. However, it is worth getting acquainted with the assortments of manufacturers offering solutions for disabled people and looking for larger models. They are available in both square and rectangular variants. Any shower tray must be embedded in the floor, but it is best to choose a walk-in shower cabin .

Ravak cabins are perfect for a barrier-free bathroom. Our wholesale offer includes all parts and accessories needed to install this type of shower. The maneuvering space provided by walk-in walls allows most elderly and disabled people to shower and move around the bathroom independently. Particular attention should be paid to the resistance of cabins, which should be made of tempered glass that is safe to use. Thanks to this, any impacts with the wheelchair will not pose a serious threat to the user.
An important element of bathroom equipment for disabled people will also be a special shower chair . Products of this type are designed in such a way that they do not retain water and guarantee users safety and comfort while bathing.
Barrier-free bathroom accessories
A bathroom for disabled people is a place where various types of handles and handrails will be necessary , making it easier to move around the room and use individual sanitary facilities. They should be located in each of the zones described above: near the washbasin, toilet bowl and in the shower.
Handles near the washbasin must be mounted on both sides at a distance of 40 - 45 cm from the axis. They should be at a height of 80 - 85 cm. They will allow some disabled people to comfortably and safely lean on them during everyday hygiene activities.
The toilet bowl requires handrails to enable disabled people to transfer from a wheelchair to the toilet seat. They should be 70 - 85 cm long and cannot protrude more than 15 cm beyond the toilet. Wall brackets are the optimal choice, but if the conditions do not allow you to install them, install floor rails at a distance of 35 - 40 cm from the axis of the bowl.
In the shower space, next to the seat, handles that help elderly and disabled people maintain balance will be particularly important. The installation height of such handrails should be approximately 80 - 90 cm.
Check out the Ravak brand offer
Bathroom for the elderly and disabled - a space without architectural barriers
A bathroom adapted to the needs of a disabled person should, above all, be a place that is easy to move around using a wheelchair. In addition, all equipment in such a space must be mounted at the appropriate height and remain easily accessible. Special seats and handrails for disabled people will be crucial in this case. You will find products of this type, as well as high-quality walk-in cabins from Ravak, in the assortment of the Onninen hydraulic wholesaler !
Do you have questions about the industry? Join the Świat Instalacji group!