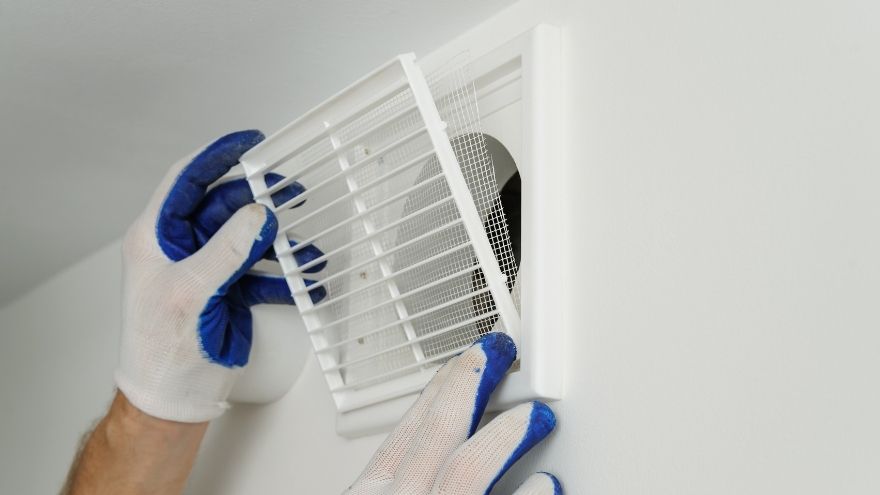In the process of designing effective ventilation systems, one of the key issues is to indicate the so-called exhaust and supply air zones. Thanks to this, an appropriate microclimate can be created inside the building, improving the comfort of life and having a positive effect on people's health. How to correctly indicate individual zones?

Check out the fans at the Onninen wholesaler
Where should ventilation air be supplied?
 Supply air is said to be the outdoor air that is supplied to the interior of a building, to rooms, both in single-family and multi-family houses, as well as in public buildings, office buildings, industrial halls, etc. The air is supplied using ventilation systems or special supply openings.
Supply air is said to be the outdoor air that is supplied to the interior of a building, to rooms, both in single-family and multi-family houses, as well as in public buildings, office buildings, industrial halls, etc. The air is supplied using ventilation systems or special supply openings.
Ventilation air should be supplied to most facilities. Although the topic is often discussed in the context of residential premises, one cannot forget about offices, conference rooms, public utility buildings, as well as common areas of facilities, including staircases and corridors.
How to define supply and exhaust air zones?
For the system to function properly, the most important thing is to properly locate the individual supply and exhaust zones. This determines the amount of air exchange and therefore the efficiency of the entire system. During the design process, the person responsible for preparing the layout plan for the elements must take into account certain factors that have a significant impact on the air flow. Providing outside air is particularly important in the case of rooms where a large number of people stay (such as offices, or in the case of a house or apartment, e.g. a living room).
In turn, exhaust zones must always be located in places particularly exposed to the formation of pollution. Examples include technical rooms, but houses are not free from such zones, where air pollution is recorded to a greater extent in the kitchen and bathroom.
 It is very important that the exhaust air does not mix with the air in the living quarters. To do this, it is necessary to determine the ventilation air flow for the building. The design should include the direction of the flow, from clean to dirty zones. This is referred to as the principle of the air purity gradient.
It is very important that the exhaust air does not mix with the air in the living quarters. To do this, it is necessary to determine the ventilation air flow for the building. The design should include the direction of the flow, from clean to dirty zones. This is referred to as the principle of the air purity gradient.
When developing a scheme, pressure differences should also be taken into account. Where the outside air flow is supplied, the pressure should always be slightly higher than in other places. This can easily prevent contamination from entering the exhaust zones.
It happens that in some situations it is necessary to additionally install mechanical ventilation. It is mandatory mainly in tall buildings, where the efficiency of the gravity method is not effective. In the exhaust system, special fans are used, which facilitate the removal of polluted air to the outside where the size of the exhaust air flow is too small.
Mechanical ventilation is also used to better control the supply and exhaust in modern systems, using, among others, heat recovery units . The heat recovery unit , also called a heat exchanger, is responsible for recovering heat from the air that is exhausted outside. The heat allows to heat the stream of supply air, which allows to increase its temperature. Therefore, heat recovery allows to improve the energy efficiency of the entire system. The appropriate degree of flow also requires the use of elements such as air vents and other installation elements necessary for proper operation.
The PN83/B-03430 standard and the need for the amount of air supplied
The need to supply and remove air from rooms is a legally regulated issue. In accordance with the standard PN83/B-03430 ventilation of residential buildings of collective residence and public utility - Requirements. The provisions of the document refer to the requirements related to natural (gravitational) and mechanical ventilation of each facility, in order to ensure the highest level of safety of people staying in the building.
 The formulated rules regulate very precisely the issues related to the supply of fresh air and the removal of used air. The currently applicable regulations state that the minimum amount of supplied air depends primarily on the type of room.
The formulated rules regulate very precisely the issues related to the supply of fresh air and the removal of used air. The currently applicable regulations state that the minimum amount of supplied air depends primarily on the type of room.
The most restrictive provisions apply to kitchens. Depending on the type of cooker used, it is as much as 70 m³/h for rooms with a gas cooker, and 50 m³/h - with an electric cooker. In the case of bathrooms and separate toilets, the requirements are equally high, and the amount of air supplied should be at least 50 m³/h. Slightly lower requirements are set for other rooms. It is assumed that in residential rooms, i.e. those in which people stay, the supply also depends on the number of people staying and should be no less than 20 m³/h per person, if gravity ventilation is used in the facility. Less, 15 m³/h, can be supplied to rooms such as a wardrobe or pantry, where there are no external windows.