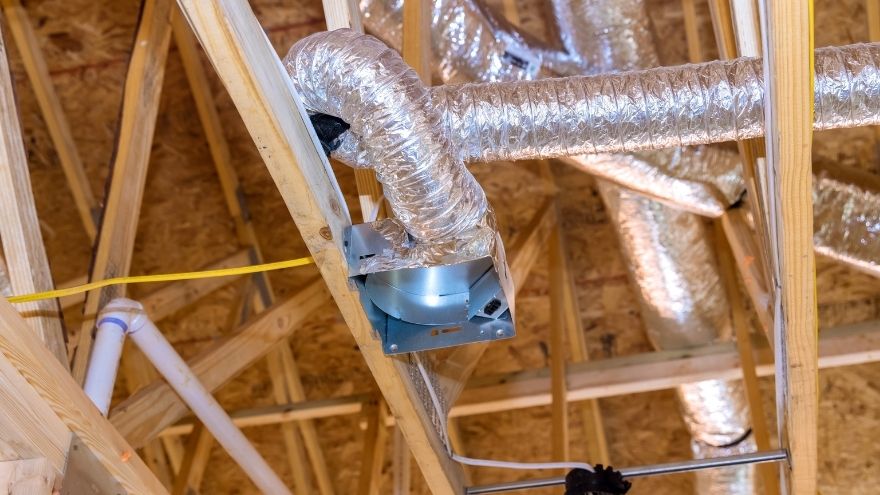Proper ventilation in a home is the key to solving many problems, such as moisture. The same applies to attics. What ventilation should you choose in such a situation? And what systems are used for attics that are usable and unusable?

Check the ventilation at the Onninen wholesaler
What type of ventilation should you choose for an attic?
The attic is a space located between the top floor of a building and the roof, which has been adapted for residential purposes. For this reason, it must meet a number of conditions that allow it to be used on a daily basis, such as an average height of at least 2 m. In buildings where the attic serves as an additional floor of the building, special care should be taken to properly ventilate the attic
 In a usable attic, both gravity ventilation and mechanical ventilation will work well. The choice of the appropriate solution should be dictated by the specific conditions of a given facility. The decision is also greatly influenced by the fact whether there is a small attic above the usable attic, the type of roof, as well as the type and method of insulation.
In a usable attic, both gravity ventilation and mechanical ventilation will work well. The choice of the appropriate solution should be dictated by the specific conditions of a given facility. The decision is also greatly influenced by the fact whether there is a small attic above the usable attic, the type of roof, as well as the type and method of insulation.
In the case of a usable attic, the ventilation system must be properly designed and constructed, as its effectiveness depends on it. Especially since there is a relatively small difference in levels between the inlet and outlet of the ventilation duct. This in turn means that the natural draft that occurs may be ineffective and insufficient. The residents of the attic will then stay in rooms with high humidity and more polluted air. These factors can have a very negative impact on health and lead to a deterioration in well-being.
Which ventilation systems should you choose for your attic?
In a usable attic, both gravity and mechanical ventilation can work very well. Due to the specific conditions of a usable attic, a good solution is, for example, combining a gravity system with special chimney caps. These are small fans that support the ventilation system to work properly and efficiently.
 The essence of gravity ventilation is the use of natural air movements, which occur thanks to the forces of gravity. In systems without supporting elements (fans), the temperature difference between the outside and inside of the building is of great importance. If the difference is at least 12 degrees, then to obtain adequately efficient ventilation, only unobstructed gravity ventilation channels, including pipes and chimney flues, as well as open or leaky windows, are sufficient.
The essence of gravity ventilation is the use of natural air movements, which occur thanks to the forces of gravity. In systems without supporting elements (fans), the temperature difference between the outside and inside of the building is of great importance. If the difference is at least 12 degrees, then to obtain adequately efficient ventilation, only unobstructed gravity ventilation channels, including pipes and chimney flues, as well as open or leaky windows, are sufficient.
It is often emphasized that due to specific conditions, mechanical ventilation will work better in a usable attic. Thanks to appropriate devices, air exchange is more efficient, and people staying in the attic can enjoy fresh, clean air. Mechanical ventilation will work perfectly if it is to be combined with heat recovery, a method based on the recovery of warm air. Thanks to this, additional elements such as window vents, ventilation grilles, chimneys or other air-discharging structures and systems will not be needed in the attic.
What is the difference between attic ventilation and non-usable attic ventilation?
Attic ventilation is not only about taking care of removing moisture to the outside, because the space serves as a dwelling, it must provide safety for the people staying there. The air must be clean, it must also be properly heated, and if heating is used - proper ventilation is necessary.
 Efficient ventilation of an unused attic is also necessary, but its role is different. The basic task is to remove accumulated moisture, because its excess adversely affects the properties and condition of insulating and warming materials. In places where the humidity level is high, problems with fungus and mold appear. It is worth remembering that if the unused attic is not properly ventilated, the temperature in the building will be high.
Efficient ventilation of an unused attic is also necessary, but its role is different. The basic task is to remove accumulated moisture, because its excess adversely affects the properties and condition of insulating and warming materials. In places where the humidity level is high, problems with fungus and mold appear. It is worth remembering that if the unused attic is not properly ventilated, the temperature in the building will be high.
The method of ventilation of the usable attic depends on the type of roof. In the case of gable roofs, holes must be made in the gable walls. If it is a roof of a different structure, e.g. a flat roof, it may be necessary to use special ventilation chimneys. Additionally, it is also necessary to make an air gap, e.g. along the eaves of the roof. This system ensures proper operation of gravity ventilation. The gap can be made using, e.g. a perforated soffit.